Need to speak to us? Here's our most useful numbers
- Sales+44 (0)1924 482 777 sales@gamma-uk.com
- Quality+44 (0)1924 482 703
Need to speak to us? Here's our most useful numbers
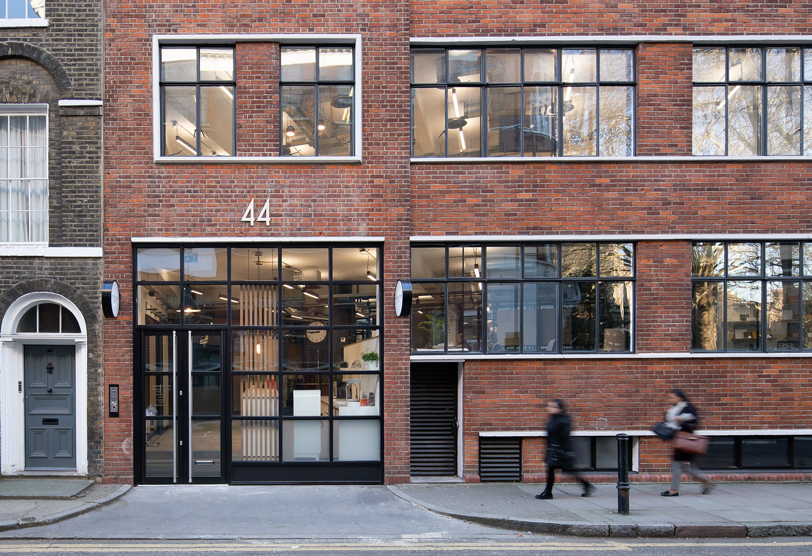
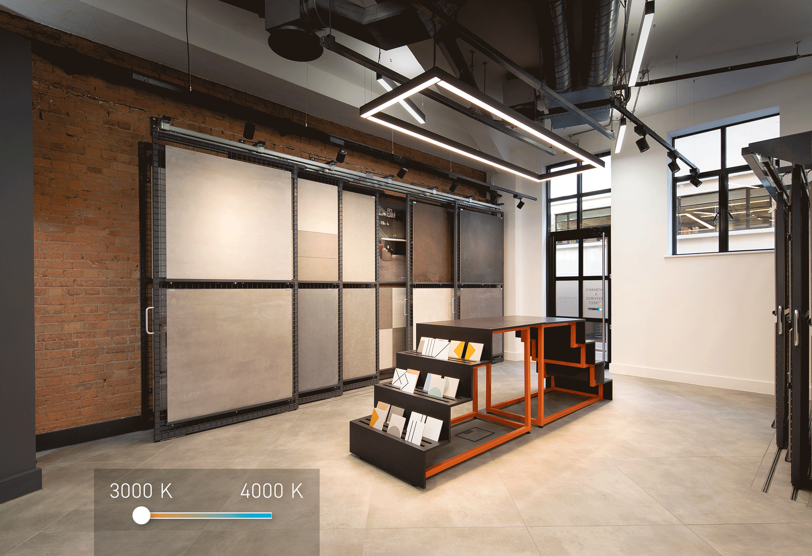
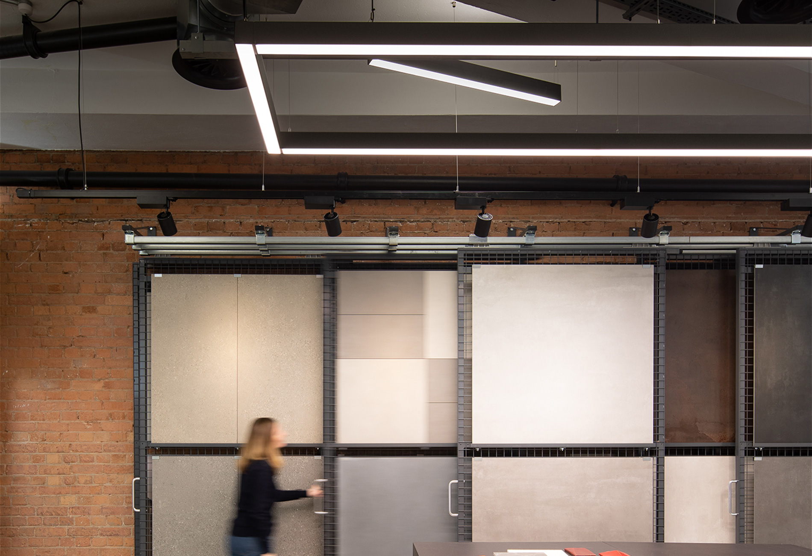
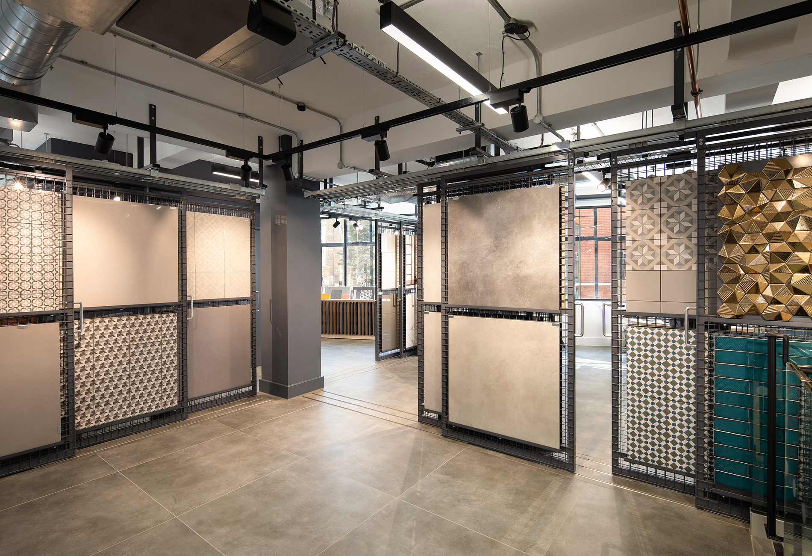
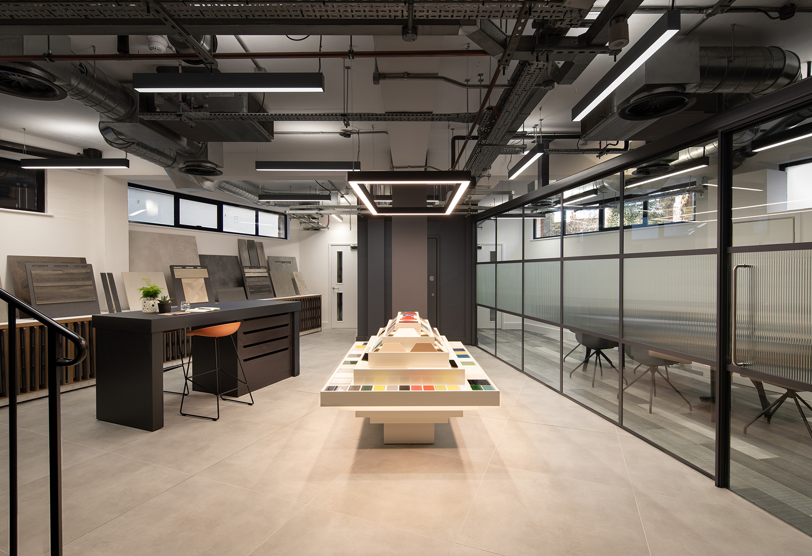
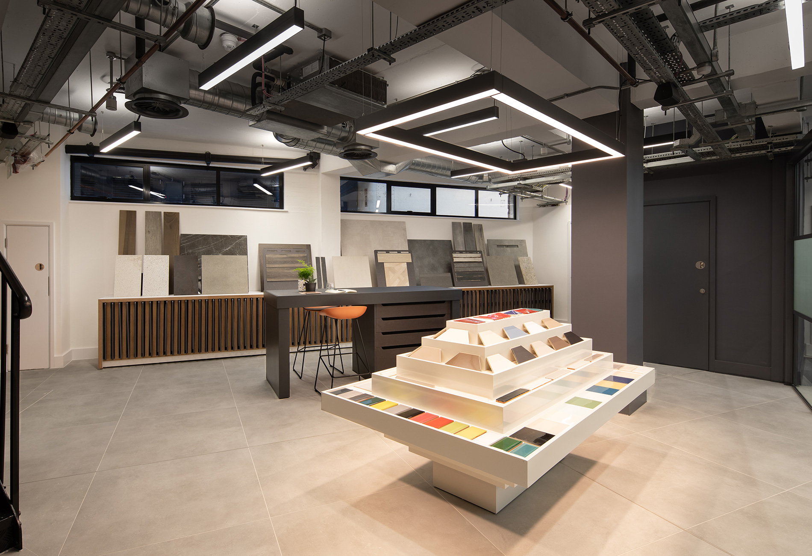
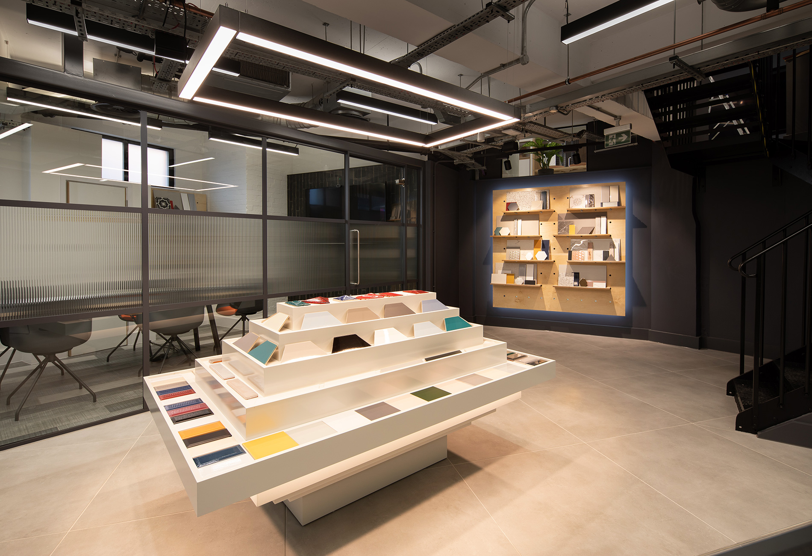
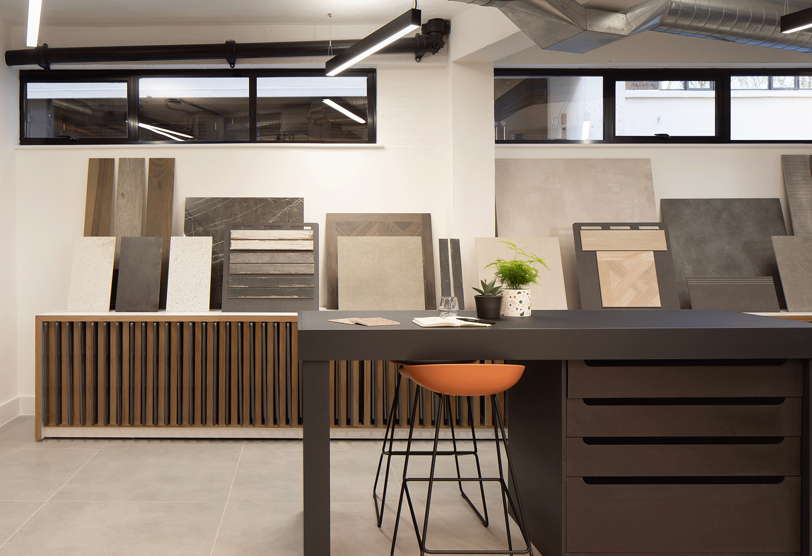
Adaptable lighting solutions for Parkside Design Studio
Taking its inspiration from an art gallery, Feix&Merlin Architects wanted to create a studio that was fitted with innovative displays, treating the architectural tiles as works of art and allowing visitors to discover the different elements of the design as they navigate the space. In addition to a product showcase, it was also the intention to create a hub for the design community. As the space would be constantly evolving, the brief was to create a studio that could be adapted to the changing display environment, events and exhibitions that it would host.
The product rich display area was designed to showcase over 100 ranges from large format tiles displayed on movable sliding screens, to smaller tiles and mosaics of various patterns and textures. To support this, Gamma was asked to come up with a flexible lighting design to help achieve the theatrical effect that the architect wanted to create, whilst ensuring that the scheme would work with the moving screens.
The lighting design challenge was to create a good ambient light level, having taken into consideration the open ceilings, various floor levels and angled walls, whilst highlighting the tiles in a way that would entice visitors to continue on their journey and explore the whole area. In addition, it was essential that the lighting brought out the true colours and textures of the tiles.
Gamma’s solution was to position track in-line with the sliding screens and strategically place its CRI 90 Jingo track fittings to effectively illuminate the displays and bring out their true colours. A minimal and discreet luminaire, Jingo was chosen as it didn’t detract from the displays and could be repositioned as necessary. 3000 K colour temperature was used to create a comfortable ambience, encouraging people to spend more time exploring.
At the front of the studio an area was created for clients to take their selection of tiles to review and compare them. As this space would likely be where the specification decision was made it was imperative that the lighting would give a good representation of where the tiles would be finally installed. Using its linear Proflux range to compliment the studios sleek design, Gamma created a CRI 90 bespoke rectangular pendant that could be tuned from warm to cool white, enabling the client to pick the colour temperature that matched the tiles final location, aiding the specification process. Downstairs, the same rectangular pendant was used over the pyramid display table to provide excellent illumination as well as to draw people down the stairs and encourage them to explore further.
The Studio Manager at Parkside commented: “We are delighted with the overall look and feel of the design studio and the lighting is certainly one of the main contributors to its success. The team at Gamma had truly thought about how the space was to be used and how best to address the challenges and requirements before presenting the lighting design. We have received excellent feedback from our clients who are enjoying using the space we’ve created.”
